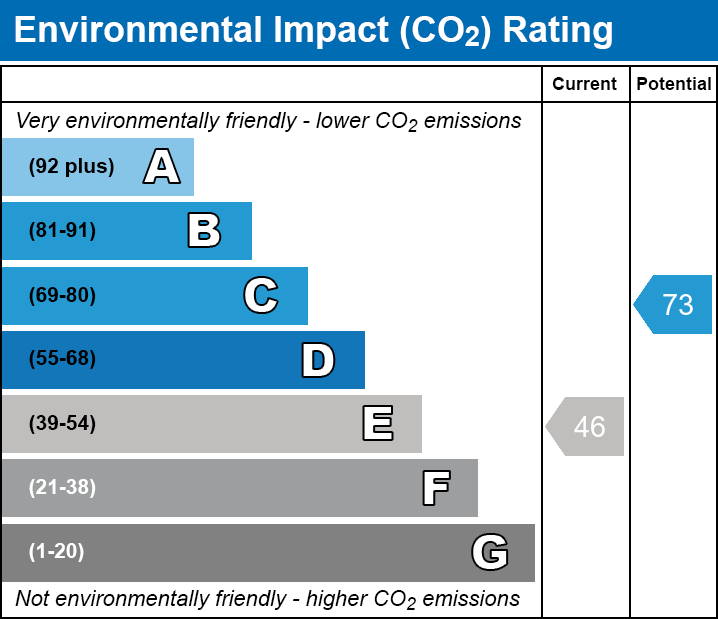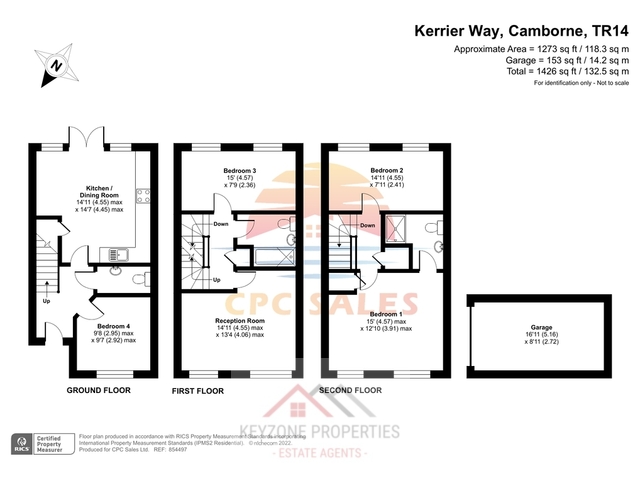Offers in excess of £525,000
5 beds 4 baths
Available
Main Street, Holywell
Features
Summary
A spacious, extended and well presented 5/6 bedroom detached farmhouse set within gardens and grounds approaching 5 acres with spacious stable building, extensive driveway parking and impressive far reaching rural
views. Located in the rural hamlet of White Cross, 5 miles east of Newquay.
Description
Hilltop Farm is a spacious 5 / 6 bedroom family farmstead located in the rural hamlet of White Cross enjoying approx 5 acres of gardens and grounds with exceptional far reaching rural views enjoyed from the property and land. The property underwent a generous extension and refurbishment programme when our clients purchased the property some time ago and is now available for purchase for the first time in nearly 20 years.
The property is entered via a generous entrance porch which in turn leads into the hallway and the ground floor accommodation. There are three reception rooms, all of great size, together with a ground floor study / office, a spacious kitchen / breakfast room, utility room, separate cloakroom w/c as well as a beautiful sun room / conservatory which allows access onto the surrounding gardens and land.
The generous two storey extension was added approx 20 years ago and provided an additional reception room on the ground floor which is currently being used as a snooker room whilst at first floor level a library and hobbies room was created.
At first floor level there are 5 / 6 bedrooms, the 6th currently being used as a home office together with the previously mentioned library and hobbies room. The master bedroom provides en suite facilities together with a charming view across the surrounding countryside whilst bedroom 2 also has an en suite and an equally charming view, perfect for guest accommodation. Completing the accommodation on the first floor is a family bathroom and separate shower room.
The majority of the land sits in behind the property including a patio area, perfect for alfresco dining, together with ample room for livestock, vegetable gardens, greenhouses and outbuildings. To the front of the property is a spacious driveway.
Within the grounds is a detached stable block of excellent proportions. The current vendor has obtained outline planning permission for the conversion of this building into a 3 bedroom detached bungalow.
Agents Note - Buyers Fee
A buyer’s fee of 0.5% of the agreed purchase price is payable by the buyer, upon completion only legally through the solicitors, in addition to the agreed purchase price to Keyzone Properties
Planning Permission
Our clients have obtained planning permission under reference PA21-10536 for the conversion of the stable block into a detached bungalow
Utilities, Rights, Easements & Risks
Utility Supplies
| Electricity | Ask Agent |
|---|---|
| Water | Ask Agent |
| Heating | Ask Agent |
| Broadband | Ask Agent |
| Sewerage | Ask Agent |
Rights & Restrictions
| Article 4 Area | Ask Agent |
|---|---|
| Listed property | Ask Agent |
| Restrictions | Ask Agent |
| Required access | Ask Agent |
| Rights of Way | Ask Agent |
Risks
| Flooded in last 5 years | Ask Agent |
|---|---|
| Flood defenses | Ask Agent |
| Flood sources | Ask Agent |
Additional Details
Street View
EPC Charts





